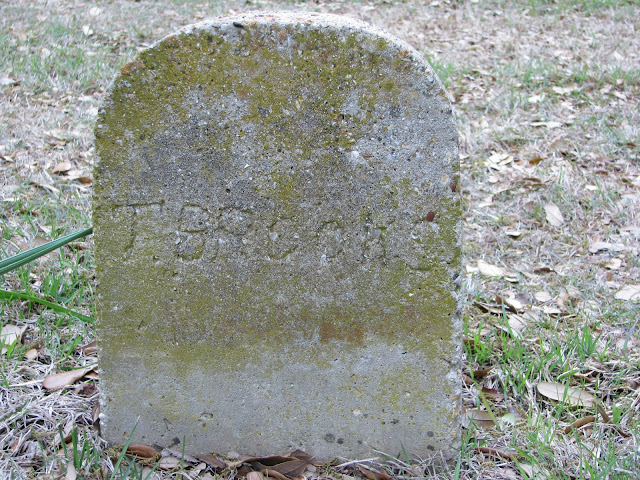In the last post, we covered the Frankford Prairie. Click here to jump to that post. Today, we will look around and inside the historic Frankford Church.
The photos in this post were taken on my first visit to the prairie and church on 4-6-18 and my return visit the next week for a guided tour.

The church was built in the late 1890s and restored in the late 2000s.

The church was recorded as a Texas Historic Landmark in 1978.

I assume these are Osage orange logs supporting the church. Osage orange (aka bois d'arc, bodark, hedge apple, horse apple, etc.) has very hard wood. It is very likely that these are the original supports for the building. I also saw some more modern concrete pilings under the building.

The back door.



Old and new. The Church of the Holy Communion was founded in 1963 and used the old church building until the new building was dedicated in 2006.

On my first visit to the prairie and the church, I was only able to look through the windows to see the craftsmanship of the woodwork.

When I visited a week later for the guided tour of the prairie, the church doors were open and the group met inside for an overview of the prairie.

From floor to ceiling, everything is wood inside the church.


The organ repairman.


My artistic shot of the windmill through the wavy glass window.
The church building is used for weddings and special events now. A jazz concert was held in the building last night.
Wood on the ceiling.


One last look at the church from the prairie.

The new church viewed from across the prairie.

The new church has a garden courtyard, so I walked in for a look around. The plaque under the bell says it used to hang in the belfry of the old Frankford Church. It was dedicated on the 50th anniversary of the church in 2013.








































